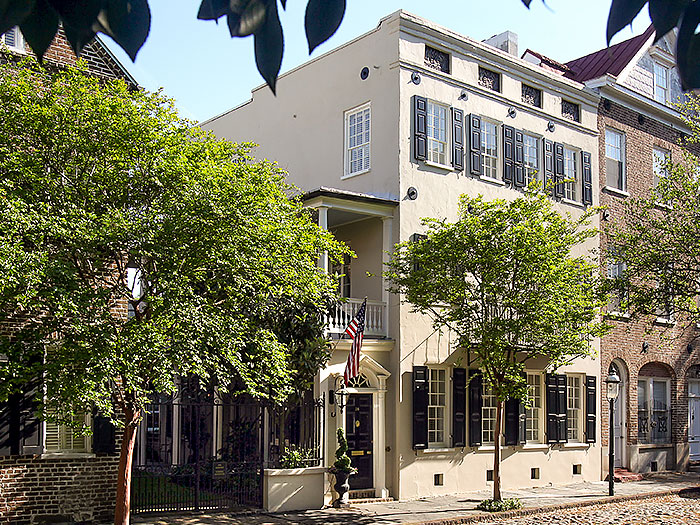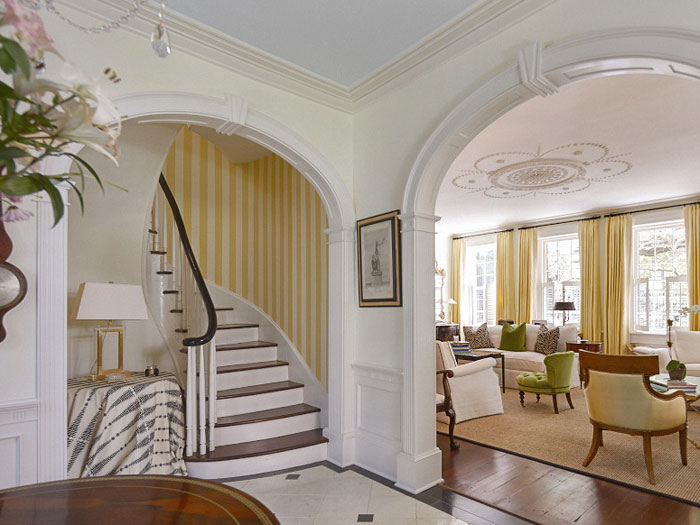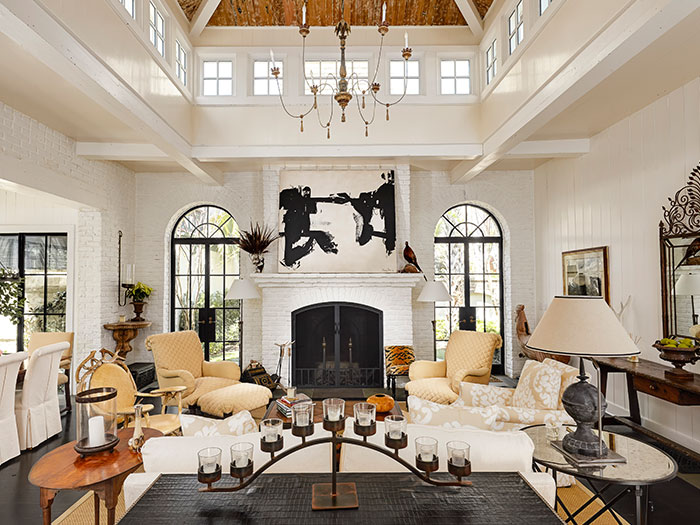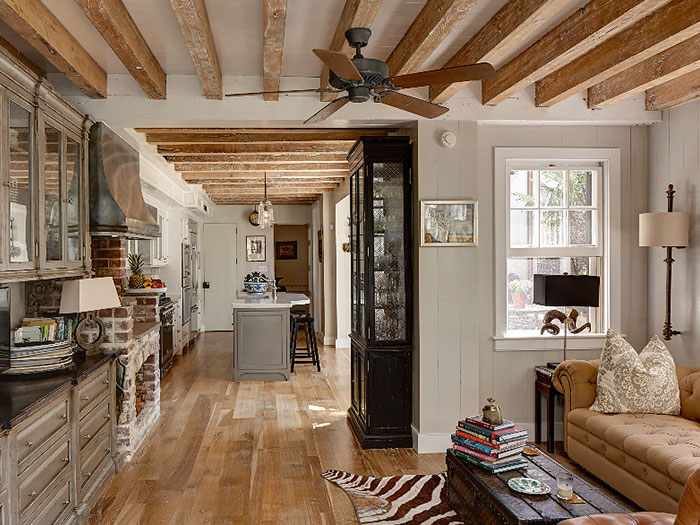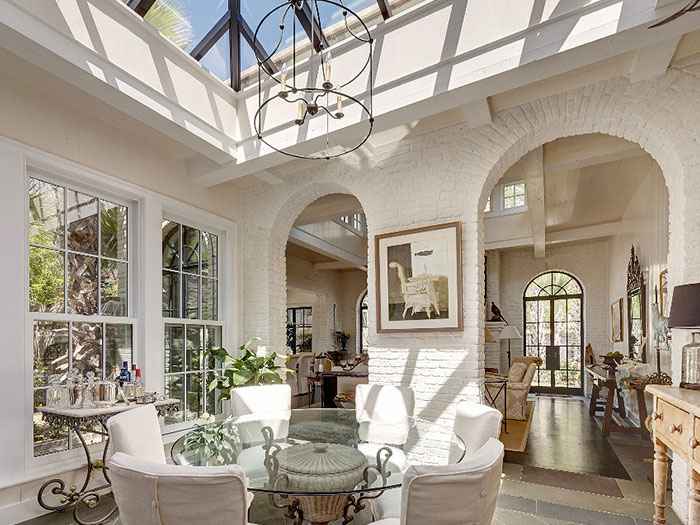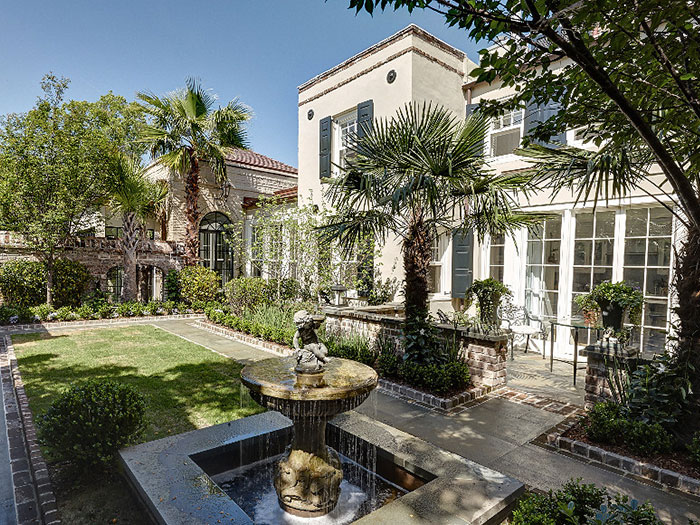36 Chalmers Street
ca. 1830
Charleston, South Carolina
The focus of this project was to incorporate an existing brick garage on the property behind 36 Chalmers into a new open living space. The early 20th century garage was transformed into a light-filled conservatory connected to the main house by a new glass-roofed hyphen. Three existing arches in the brick garage wall facing the house were incorporated into the conservatory. New double doors to the garden were installed in the farthest west opening, while modern windows were removed from the other two arches to create passages from the hyphen to the conservatory.



